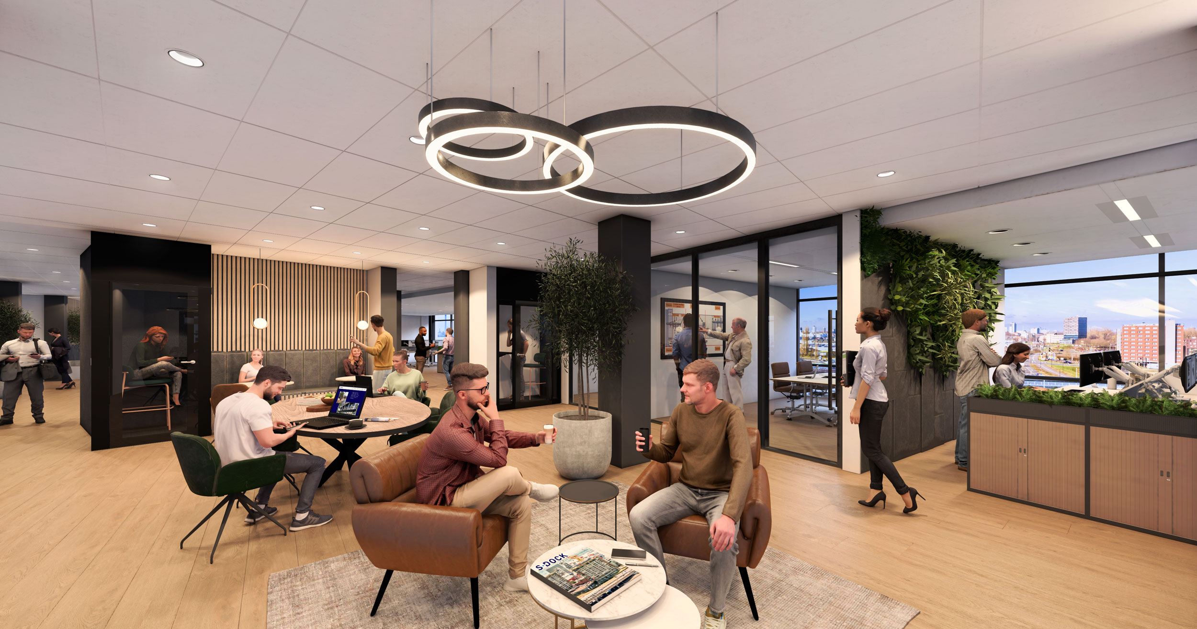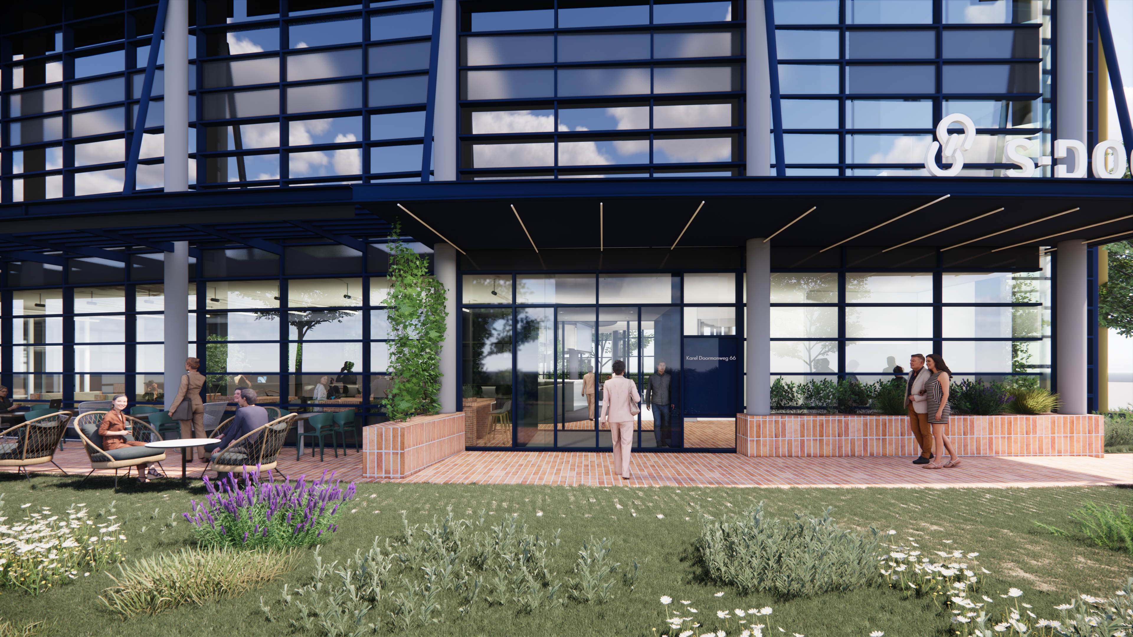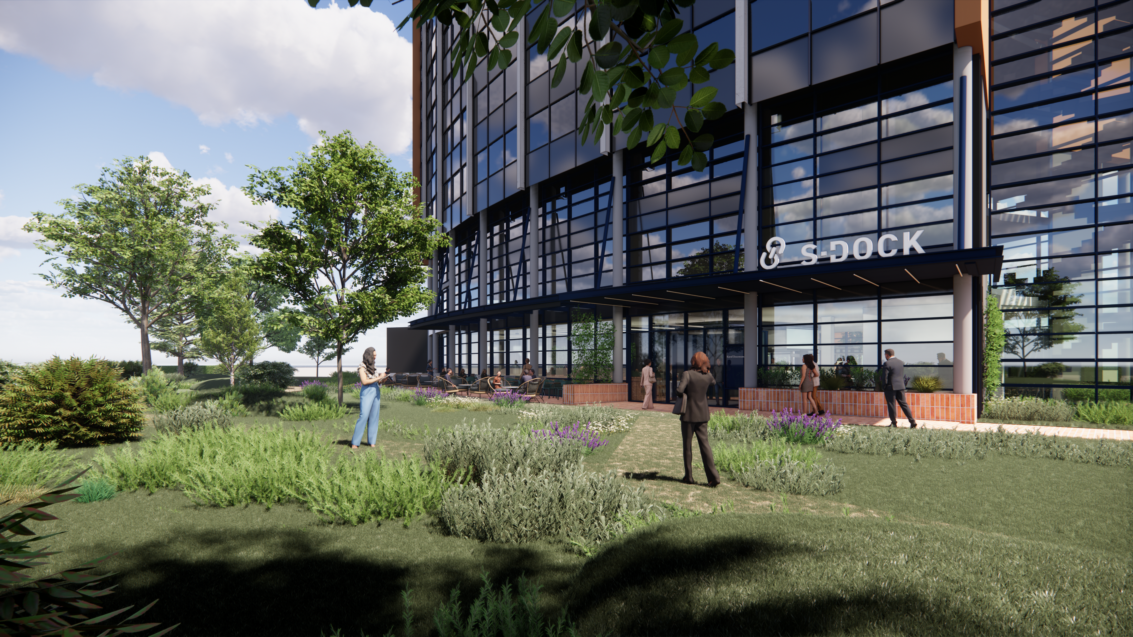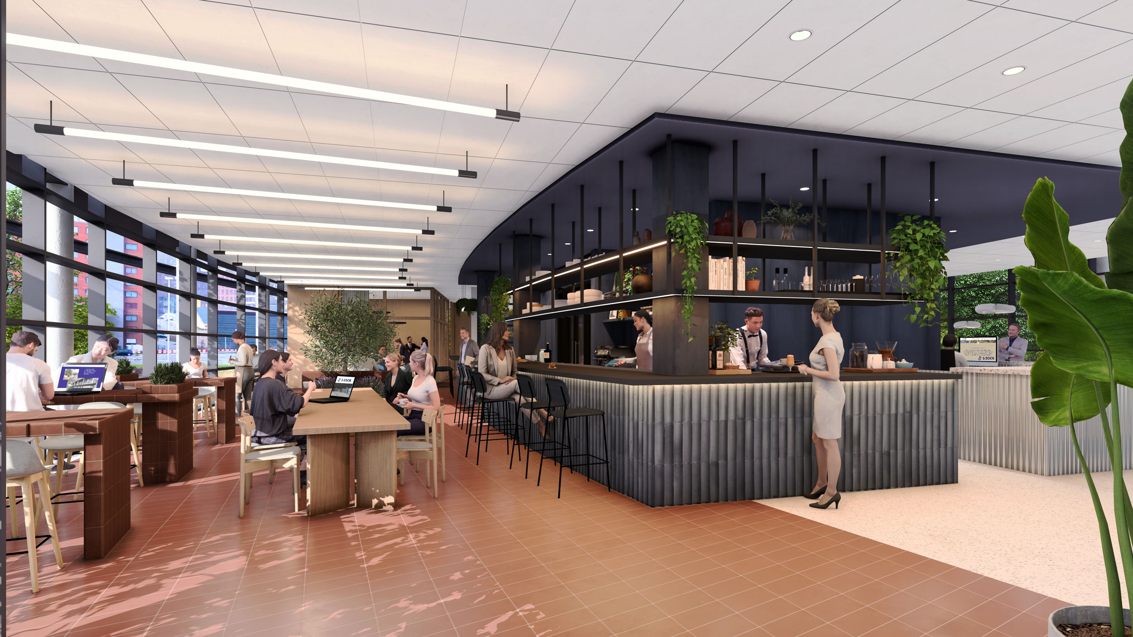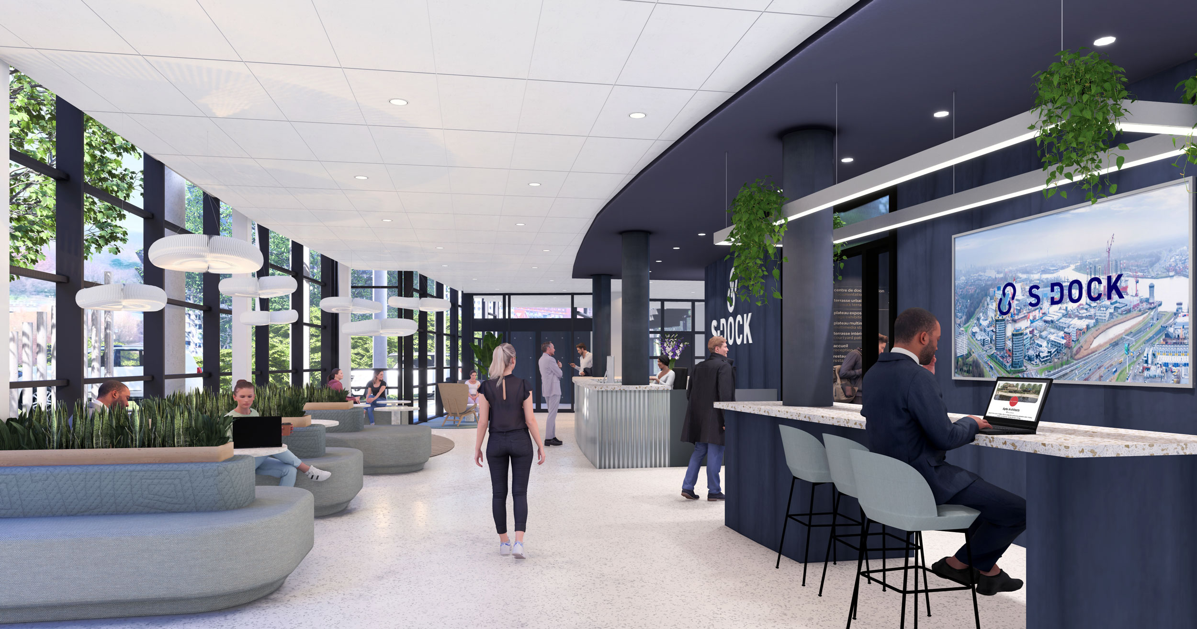
Karel Doormanweg 66, Schiedam
S-DOCK is a sustainably renovated office building with a contemporary ground floor that welcomes users and visitors in a pleasant environment. S-DOCK encourages mutual interaction between tenants. Therefore communal facilities are created on the ground floor.
Your flexible
workstation
The office building includes a reception area, coffee bar, restaurant and formal & informal meeting spaces on the common ground floor. The outdoor terrace creates a pleasant space for relaxation and connecting people.
The office floors provide great flexibility for layout and offer breathtaking 360-degree views of the port of Rotterdam/ Schiedam/ Vlaardingen on one side and the city skyline of Rotterdam on the other.
Sustainability
S-DOCK is committed to sustainability and has met the following features to comply with Paris Proof, Carbon Risk Real Estate Monitor (CRREM) and EU tax regulations:
- Energy label A++
- BREEAM In-use Very Good
- Heat pump
- LED lighting
- DC-fans
- Solar panels
- Energy label A++
- BREEAM In-use Very Good
- Heat pump
- LED lighting
- DC-fans
- Solar panels
The office provides excellent accessibility, conveniently for both car and public transport users.
S-DOCK offers a premier business destination at Karel Doormanweg 66 in Schiedam. Nestled in the vibrant Harbour of Schiedam, S-DOCK offers a dynamic workspace designed for success.
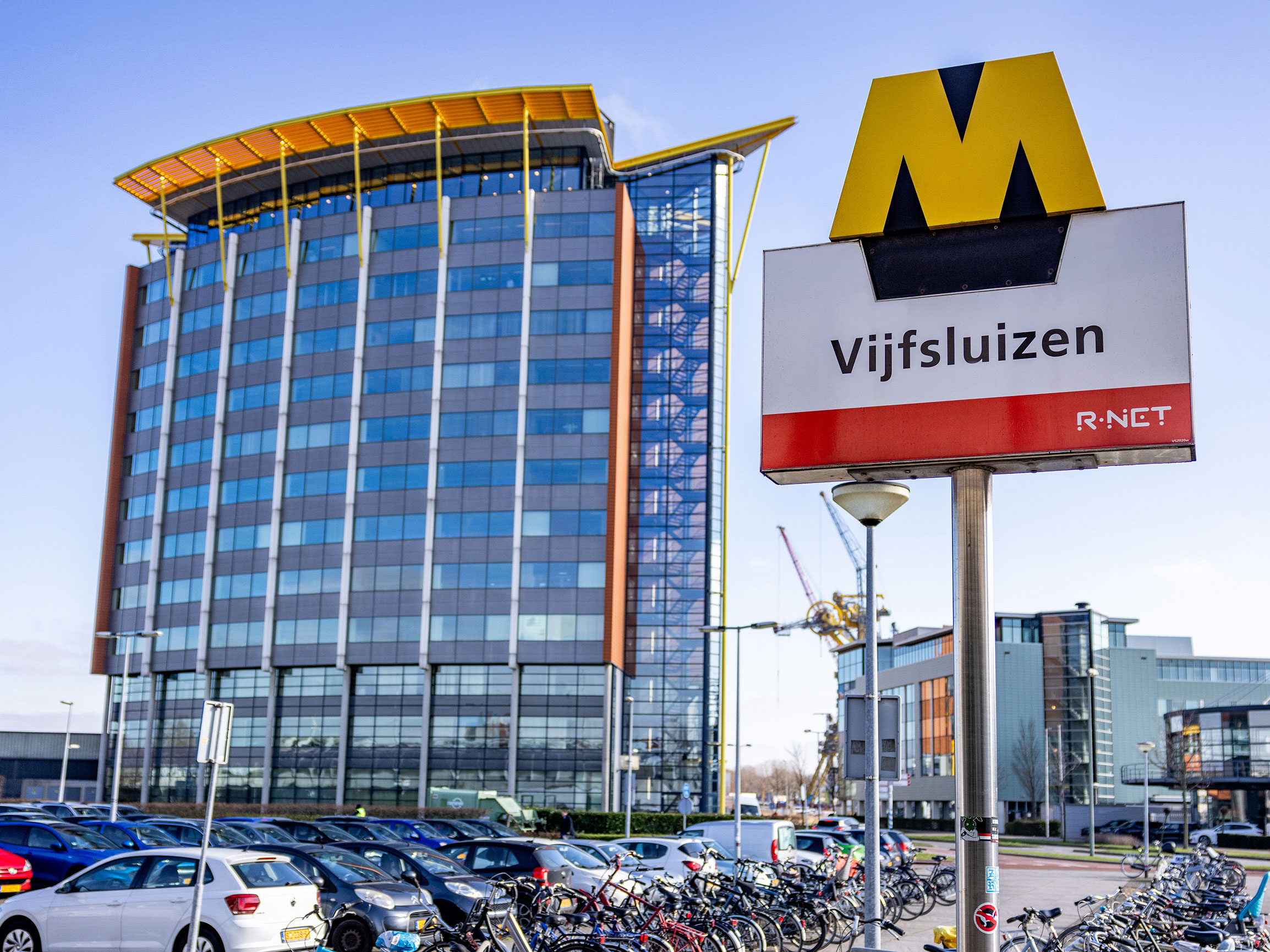
Accessibility
This prime location in the Schiedam port area is next to the highway A4. S-DOCK is excellently accessible by public transportation, in front of Schiedam Vijfsluizen Metro Line. Tenants who like to transport themselves by water can use the Watertaxi that stops in front of the door. S-DOCK has its own indoor parking garage. There are also P&R facilities in the immediate vicinity.

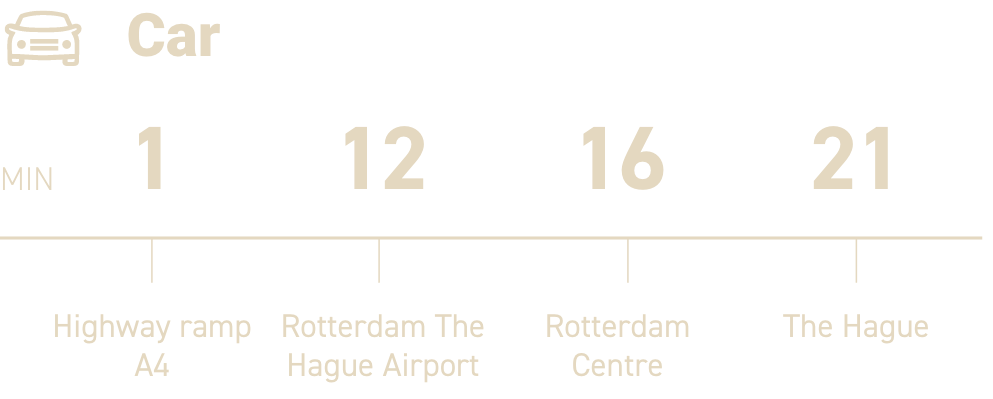

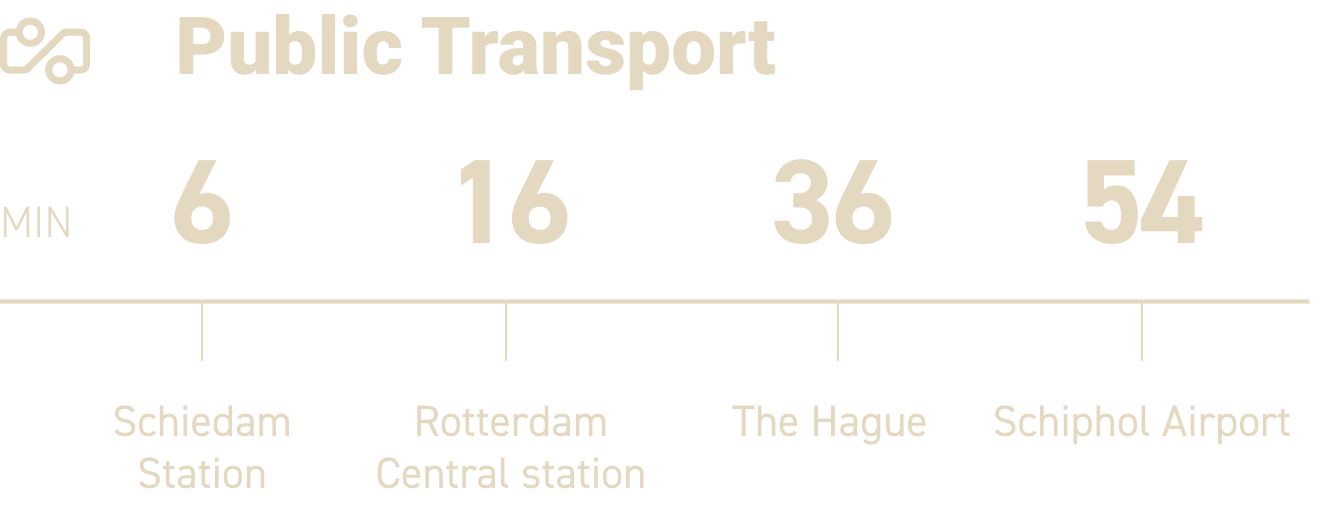

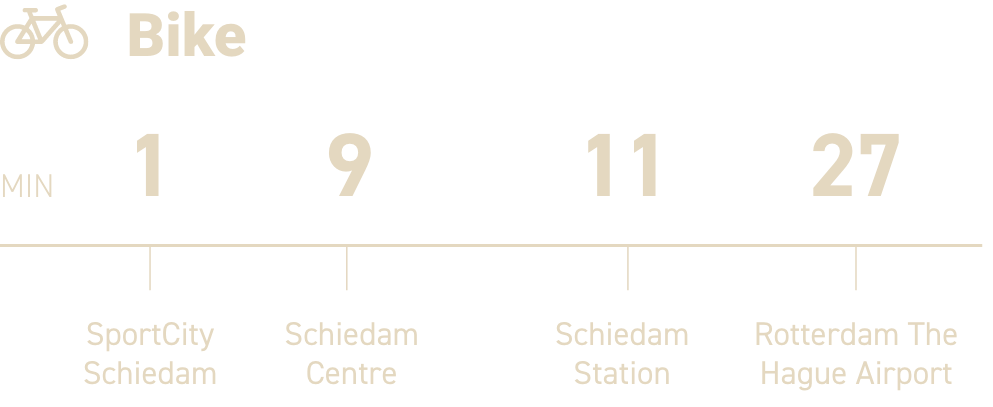
Facilities
- Welcoming entrance hall with reception;
- Main entrance in front of the metro stop;
- Coffee bar, restaurant and meeting rooms located on the ground floor;
- Bright office space and spectacular 360-degree views;
- ‘The Penthouse’ on the top floor;
- Facilities for a pantry on every floor;
- Own bicycle storage;
- Indoor parking garage with 175 parking lots (1:50) with charging stations and direct access to the reception;
- 2 elevators and staircases;
- Outdoor terrace.
Availability
In total approx. 8,830 sq m LFA is for rent, divided into 12 floors:
1ST & 2ND FLOOR
670 sq m
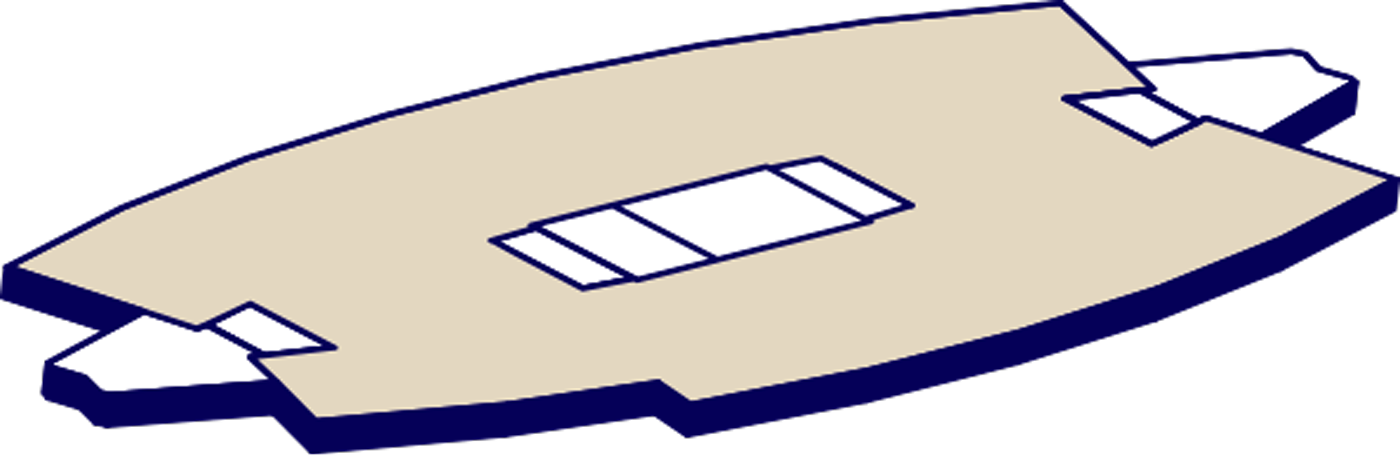
3RD – 11TH FLOOR
763 sq m
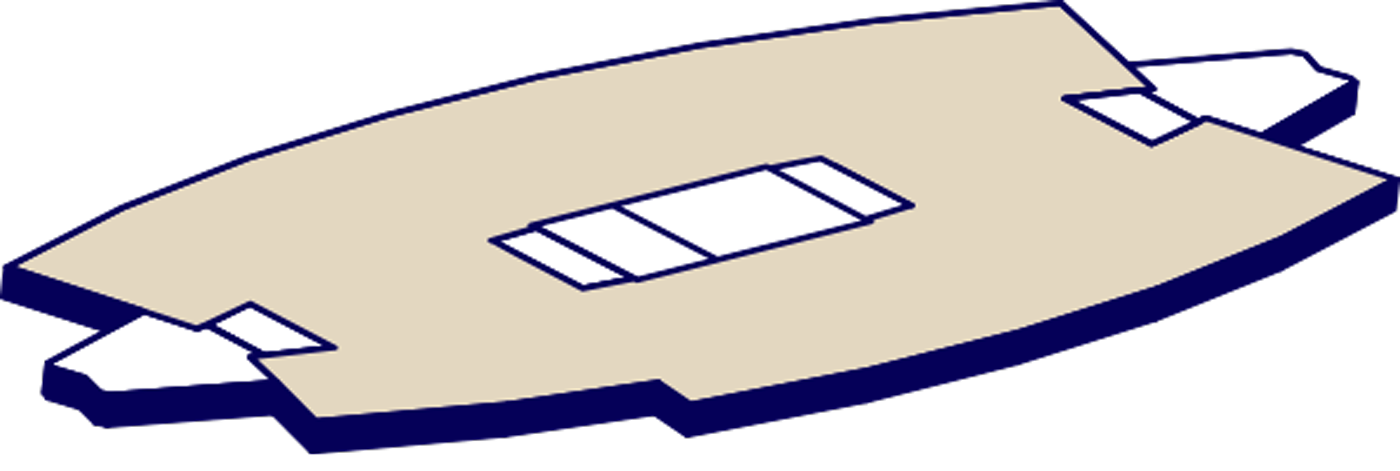
12TH FLOOR
623 sq m
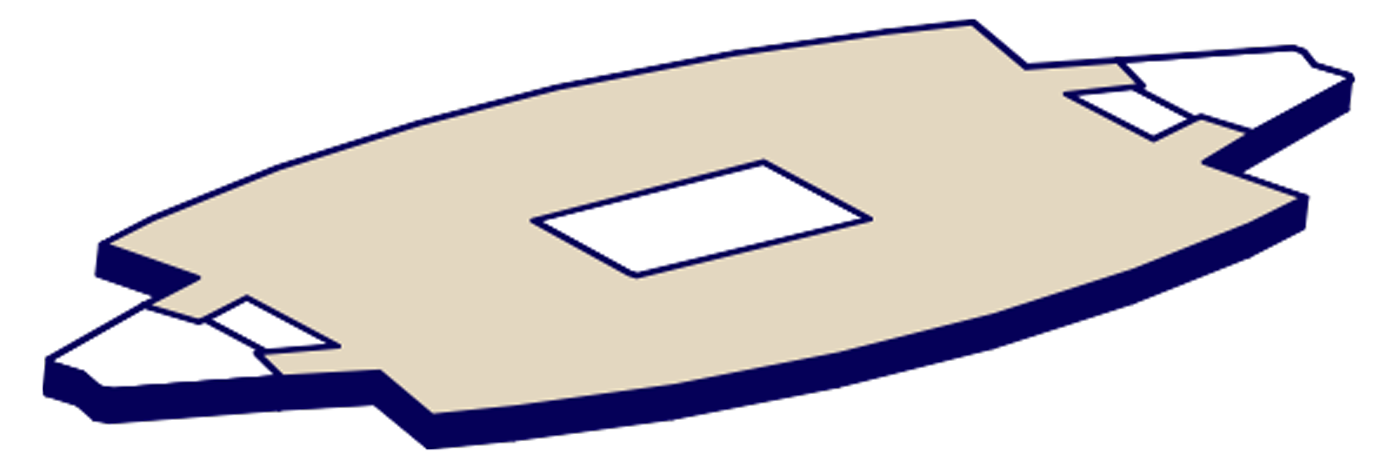
Delivery dates & rental prices on request.
Discover more
Download the brochure

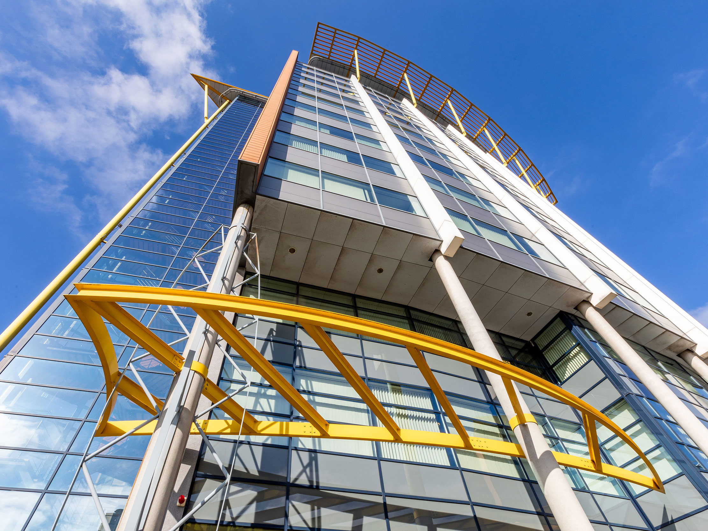
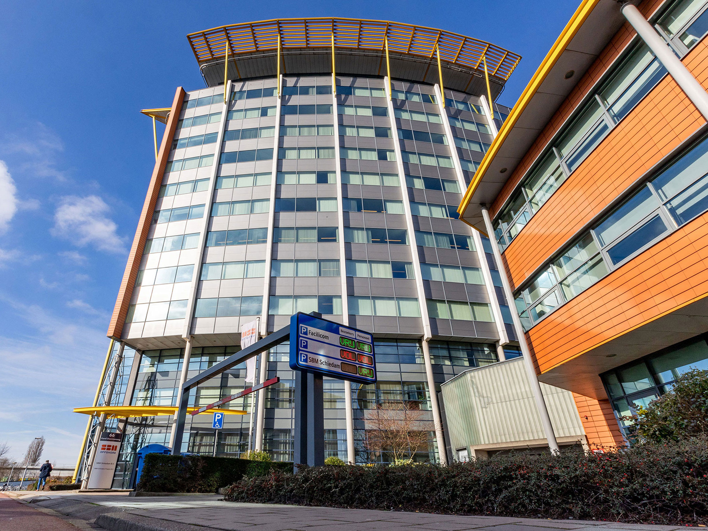
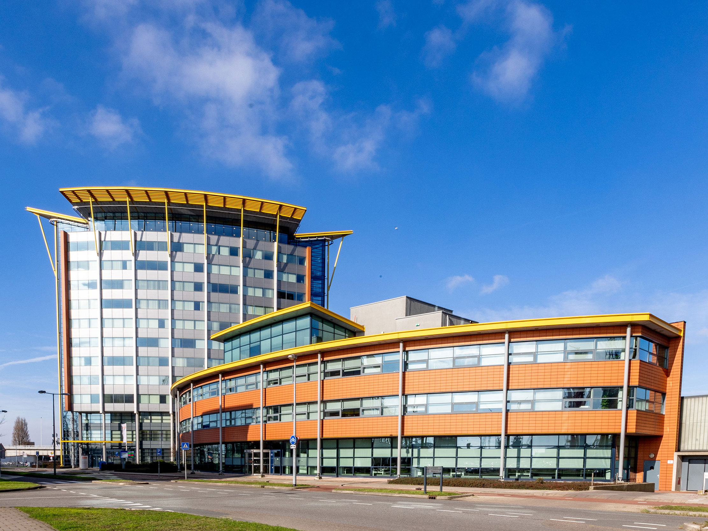
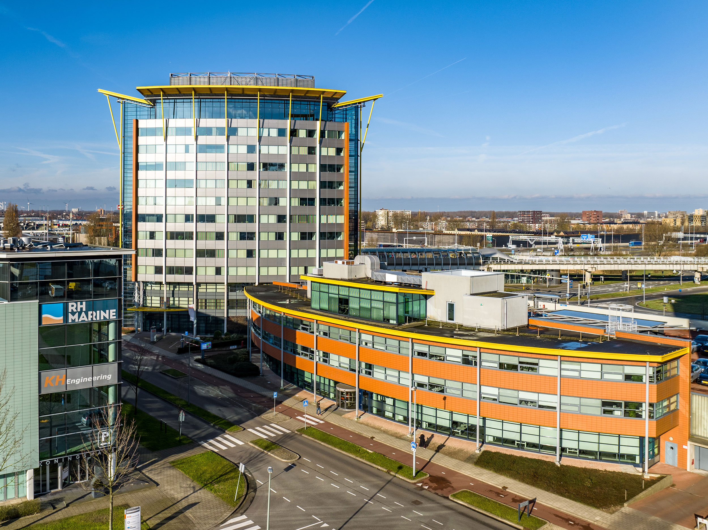

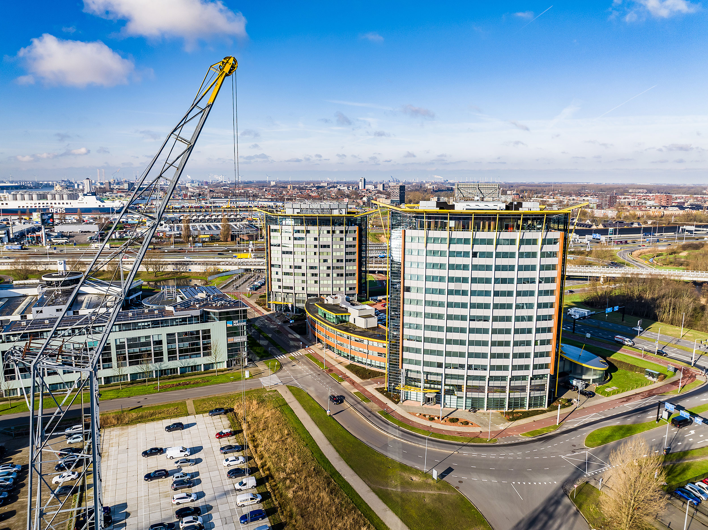
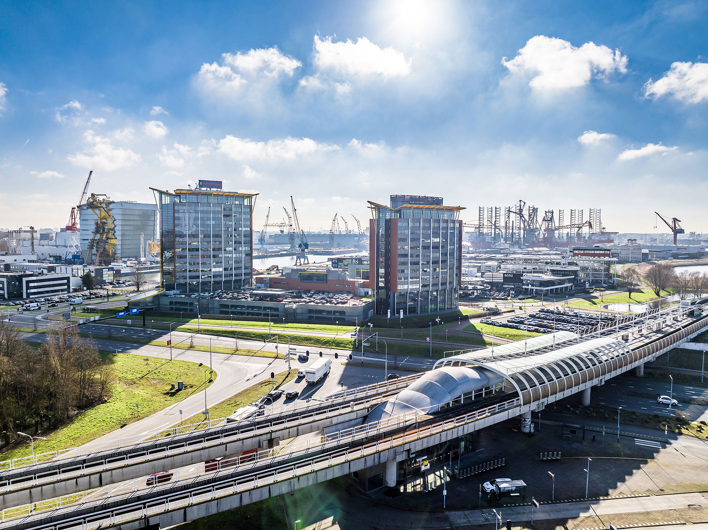
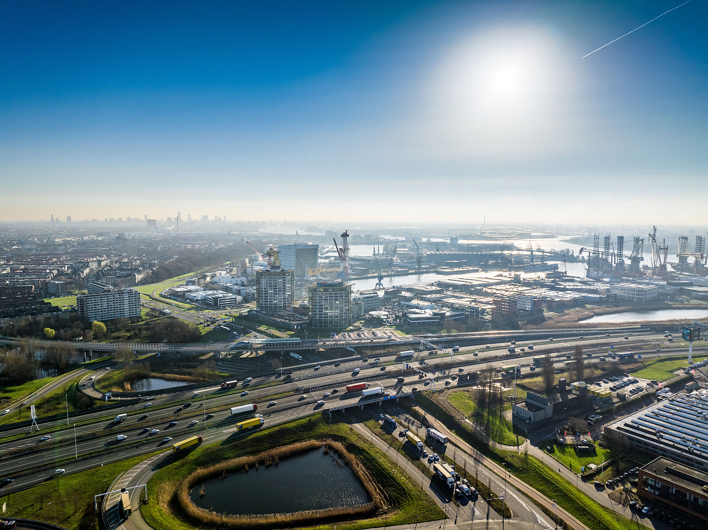
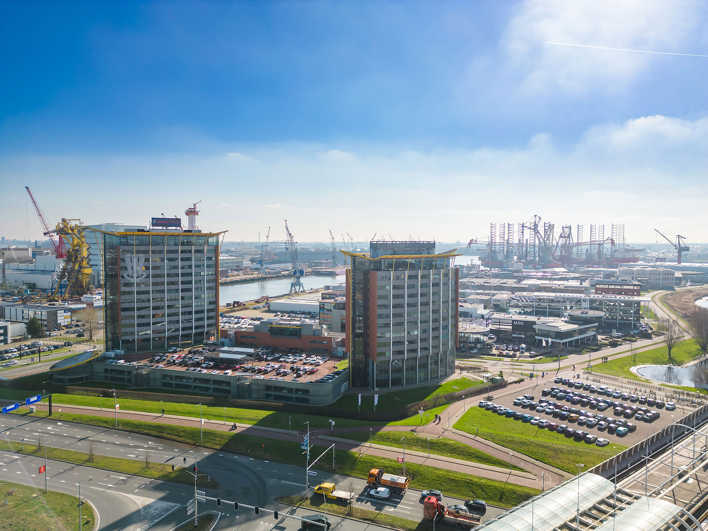
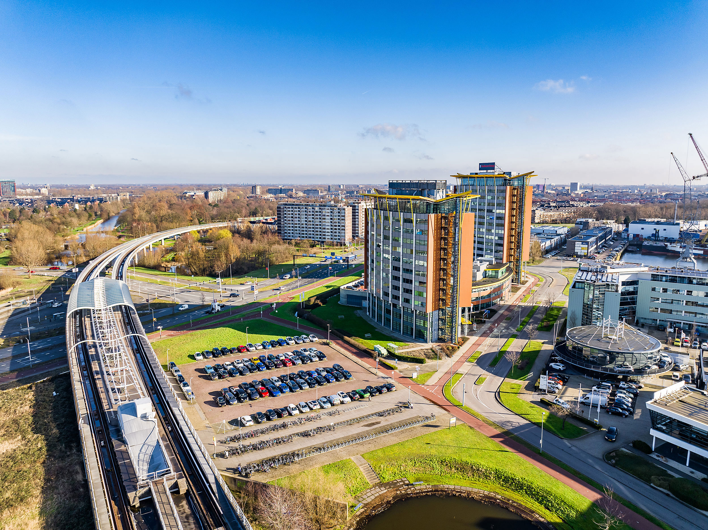
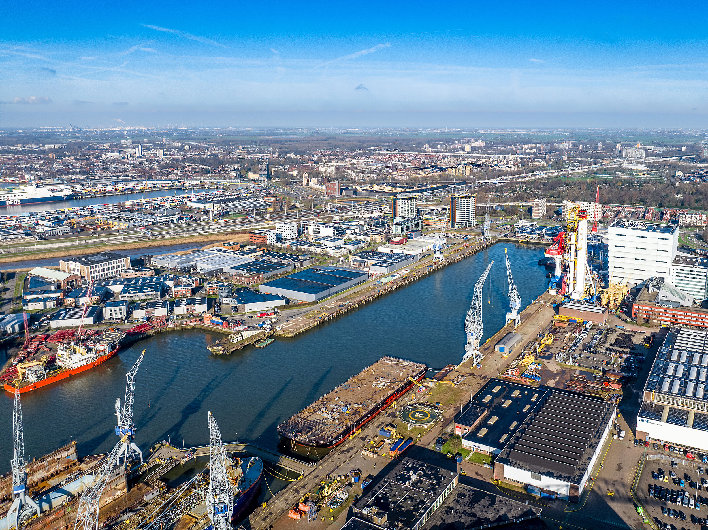
Connect

Marcel Naaktgeboren

Michael Blokland

Marco Clarijs
Disclaimer
Although the information on this website has been compiled with the greatest care, no rights can be derived from its contents. The published images provide inspiration for a possible delivery, but no guarantees are given for this.




